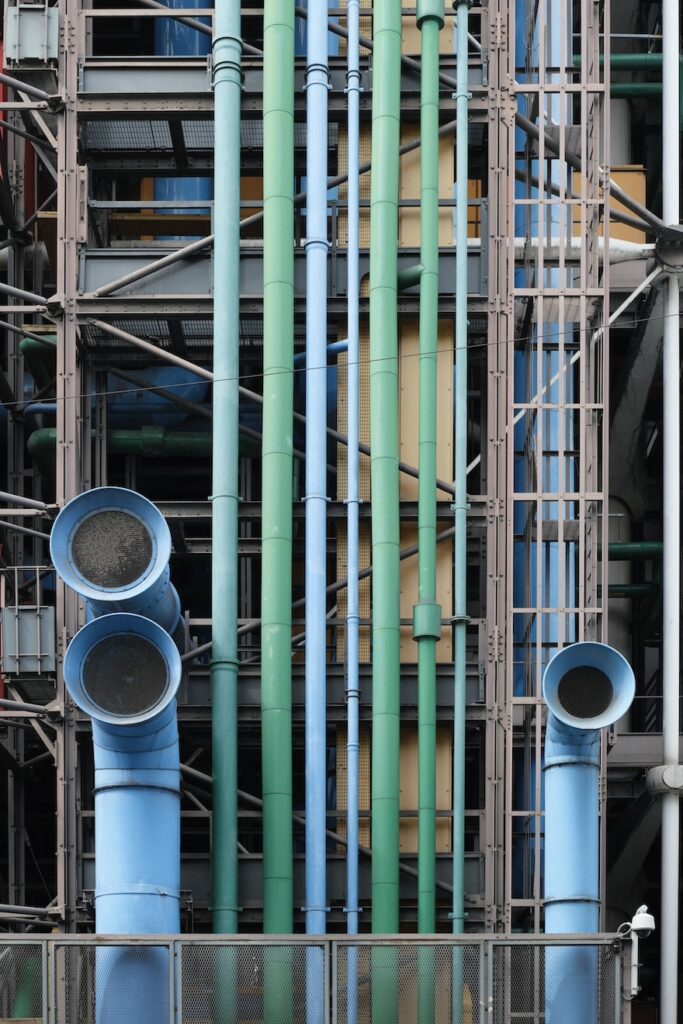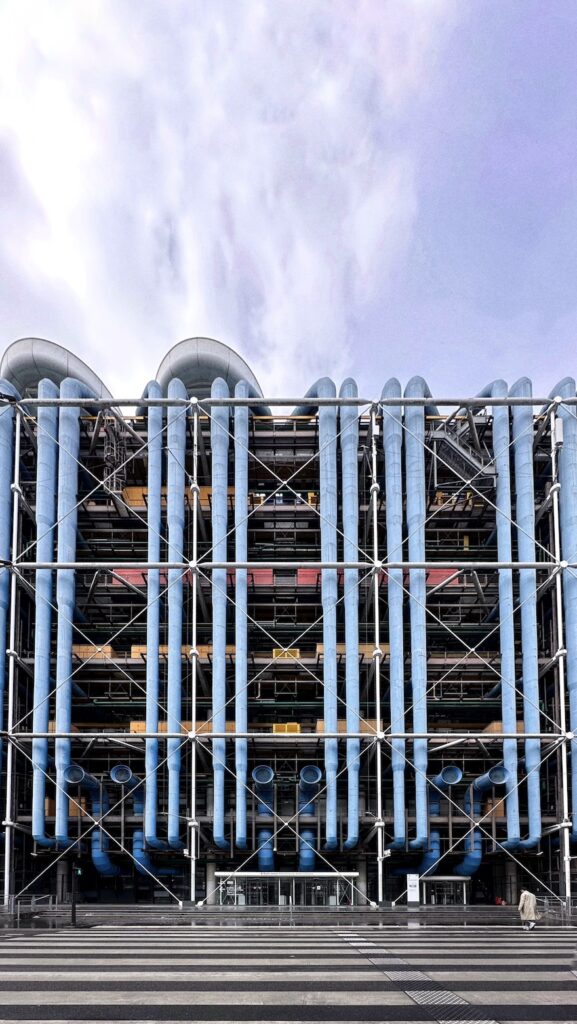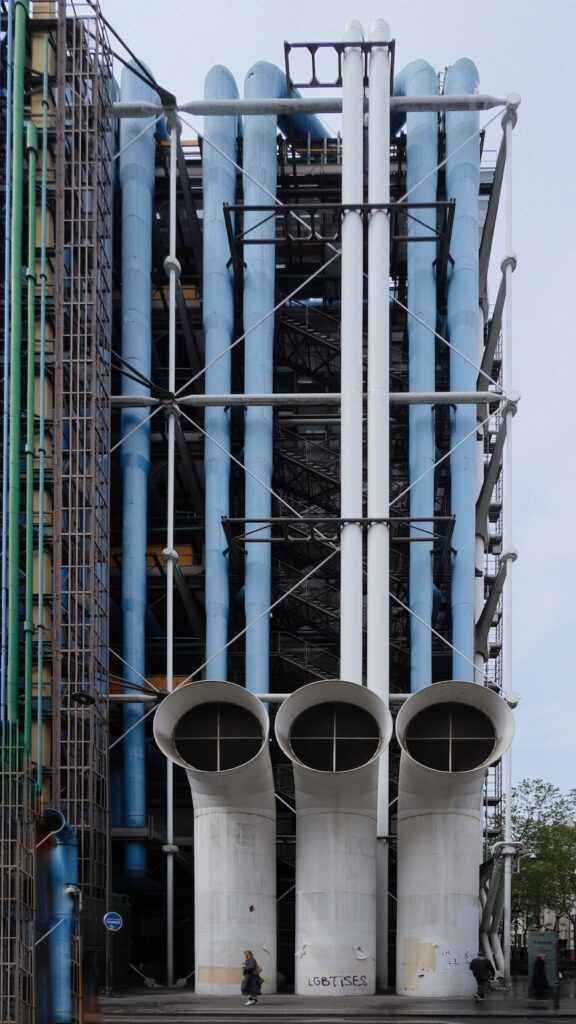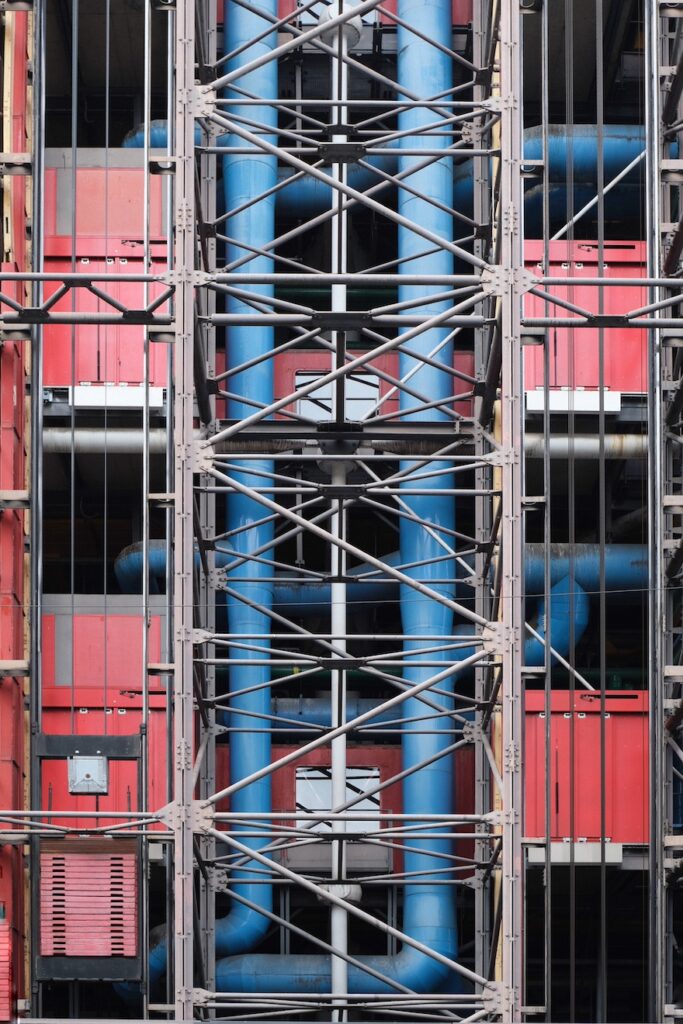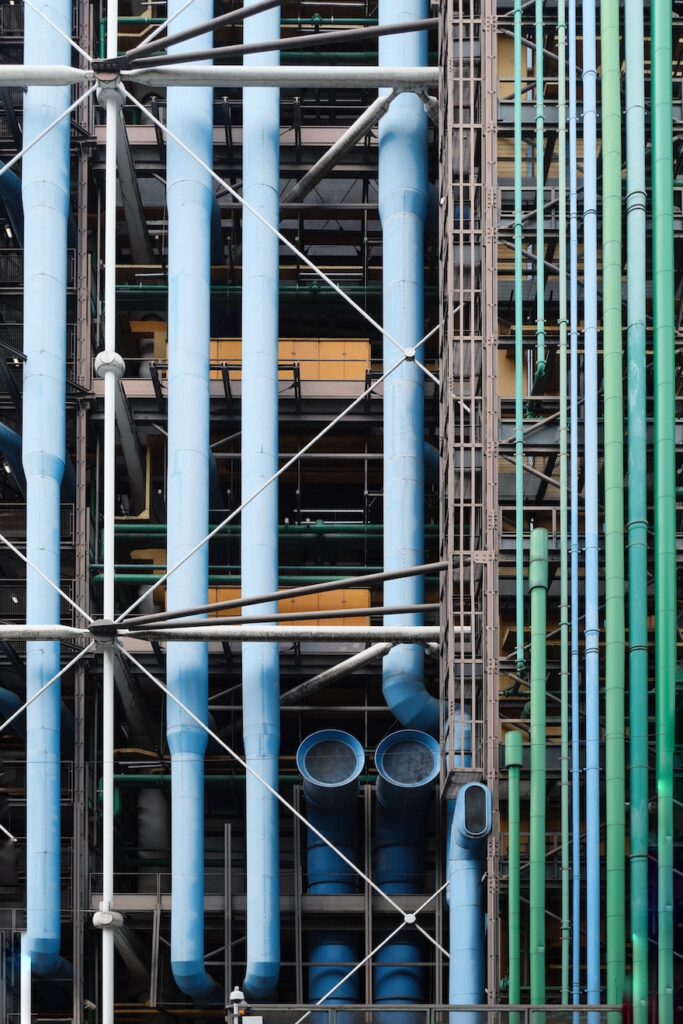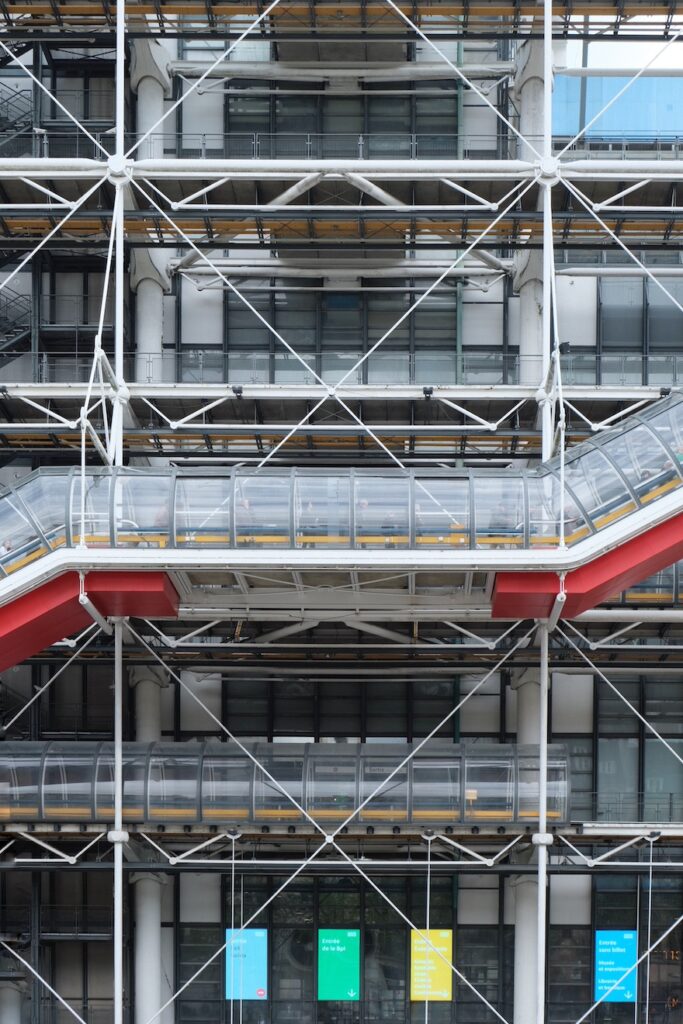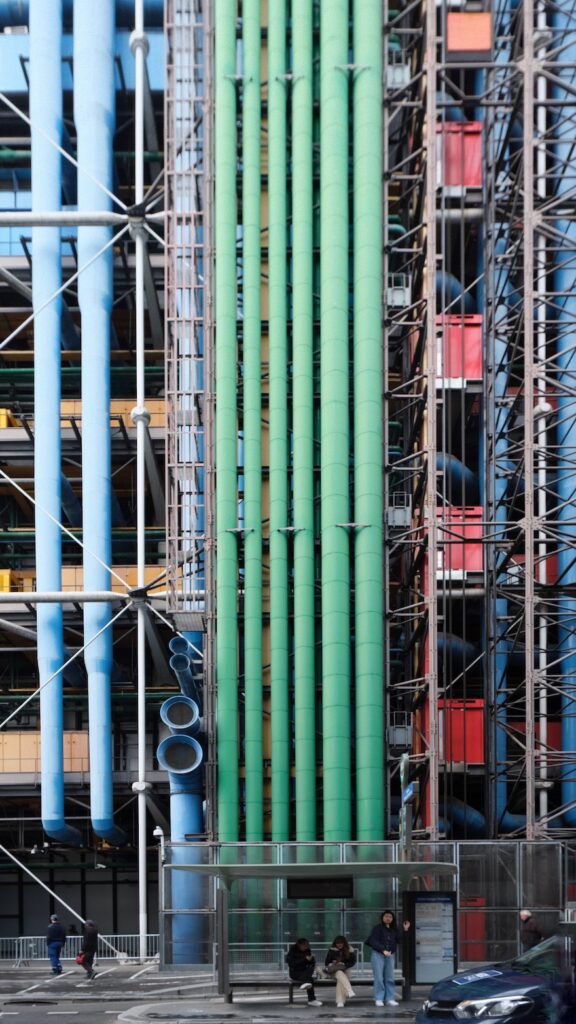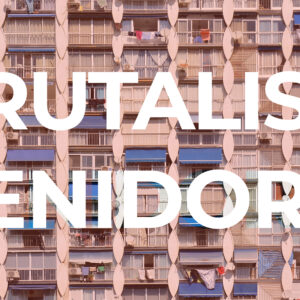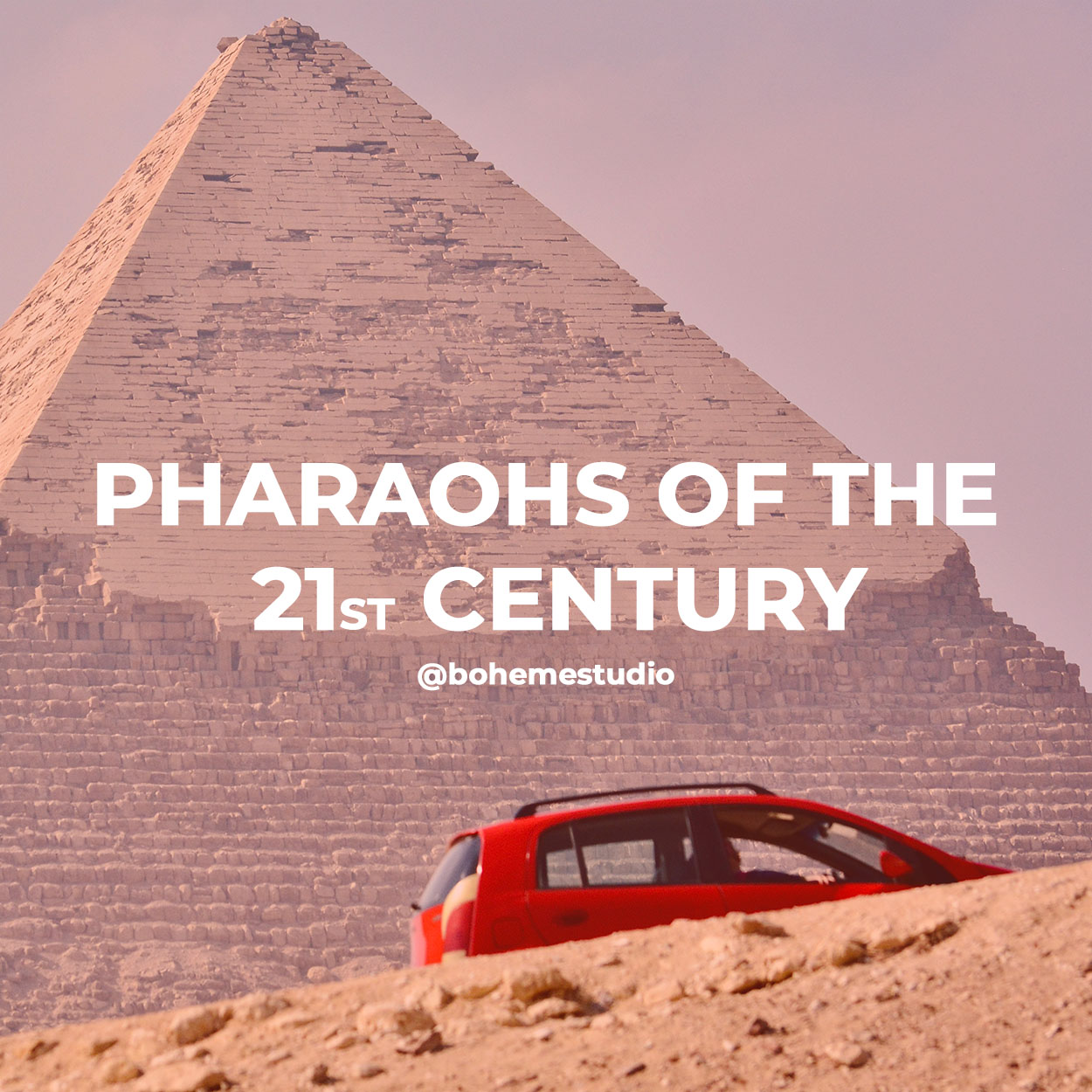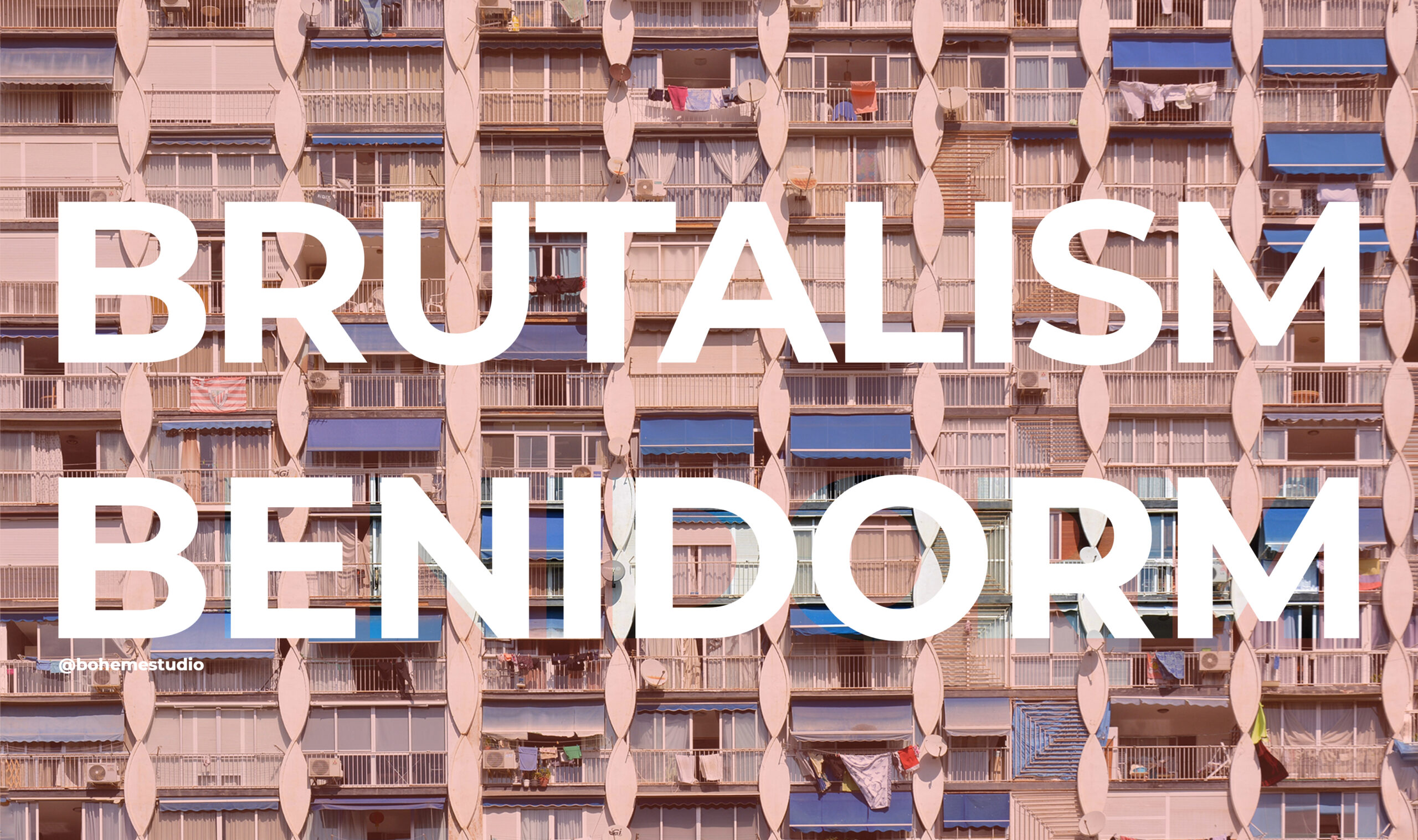Centre Pompidou – Paris, 2024
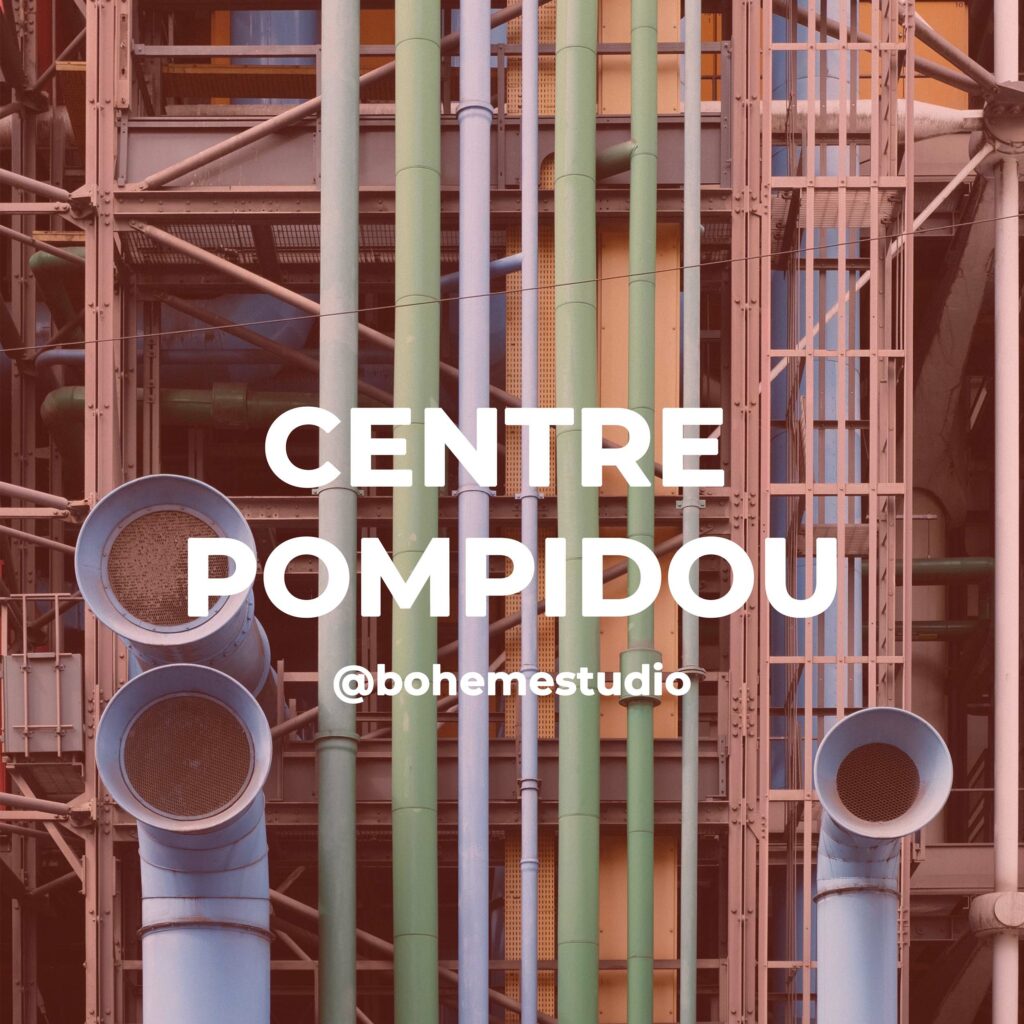
The Centre Pompidou, more fully the Centre national d’art et de culture Georges-Pompidou (lit. ’National Georges Pompidou Centre of Art and Culture’), also known as the Pompidou Centre in English, is a complex building in the Beaubourg area of the 4th arrondissement of Paris, near Les Halles, rue Montorgueil, and the Marais. It was designed in the style of high-tech architecture by the architectural team of Richard Rogers, Su Rogers, Renzo Piano, along with Gianfranco Franchini.
It houses the Bibliothèque publique d’information (Public Information Library), a vast public library; the Musée National d’Art Moderne, which is the largest museum for modern art in Europe; and IRCAM, a centre for music and acoustic research. Because of its location, the centre is known locally as Beaubourg It is named after Georges Pompidou, the President of France from 1969 to 1974 who commissioned the building, and was officially opened on 31 January 1977 by President Valéry Giscard d’Estaing.
[…]
It was the first major example of an ‘inside-out’ building with its structural system, mechanical systems, and circulation exposed on the exterior of the building. Initially, all of the functional structural elements of the building were colour-coded: green pipes are plumbing, blue ducts are for climate control, electrical wires are encased in yellow, and circulation elements and devices for safety (e.g., fire extinguishers) are red. According to Piano, the design was meant to be «not a building but a town where you find everything – lunch, great art, a library, great music».
National Geographic described the reaction to the design as «love at second sight.»
Source: Wikipedia
The Centre Pompidou – Paris 2024 photo series is a set of 7 pictures you can explore below:
